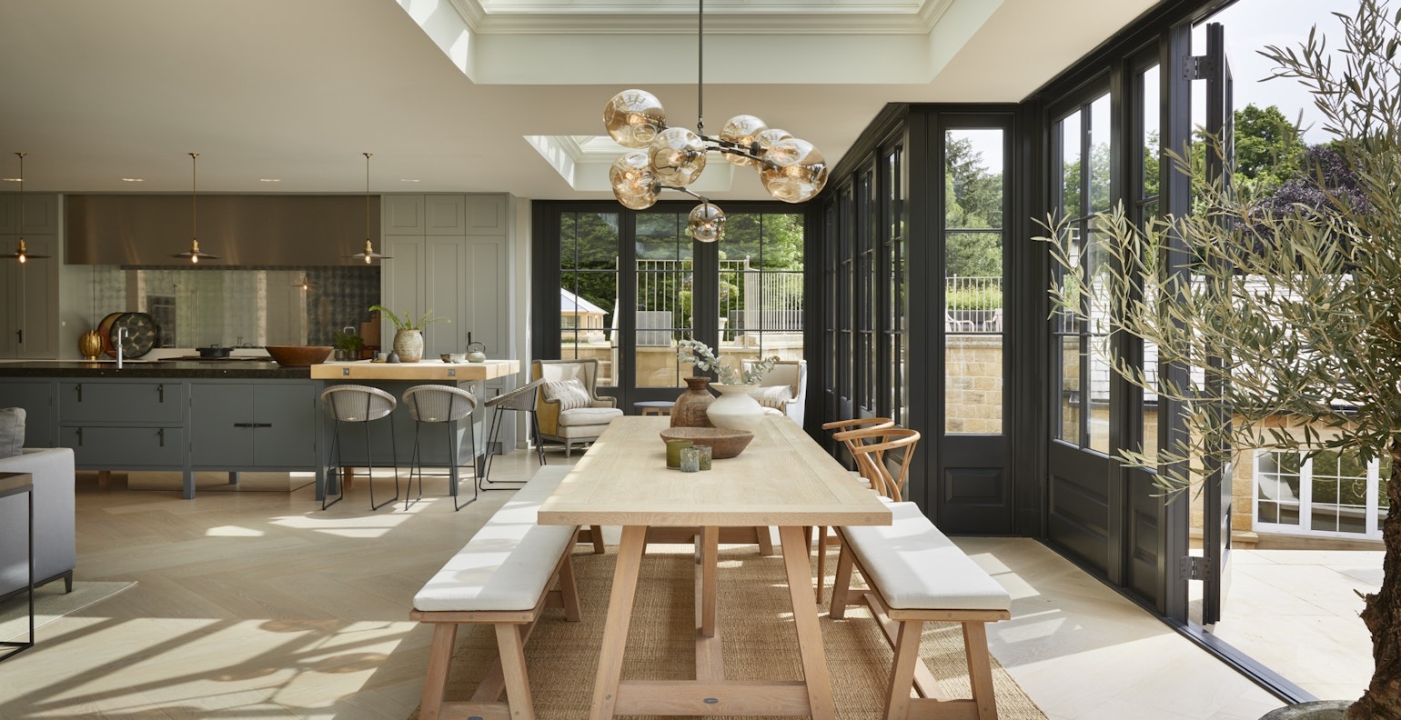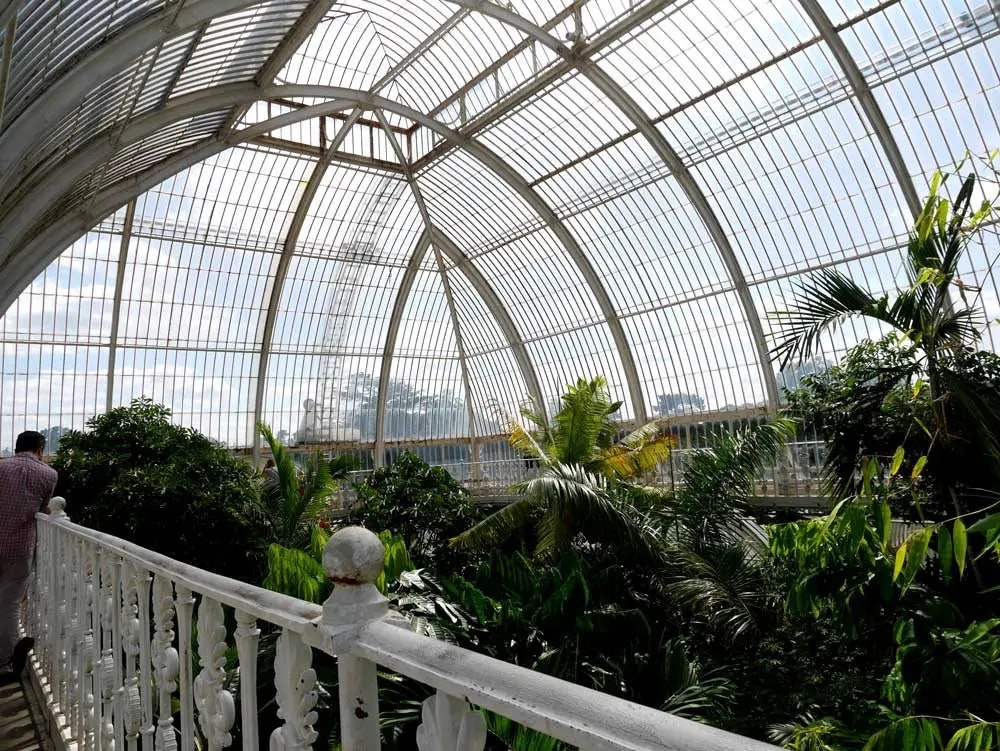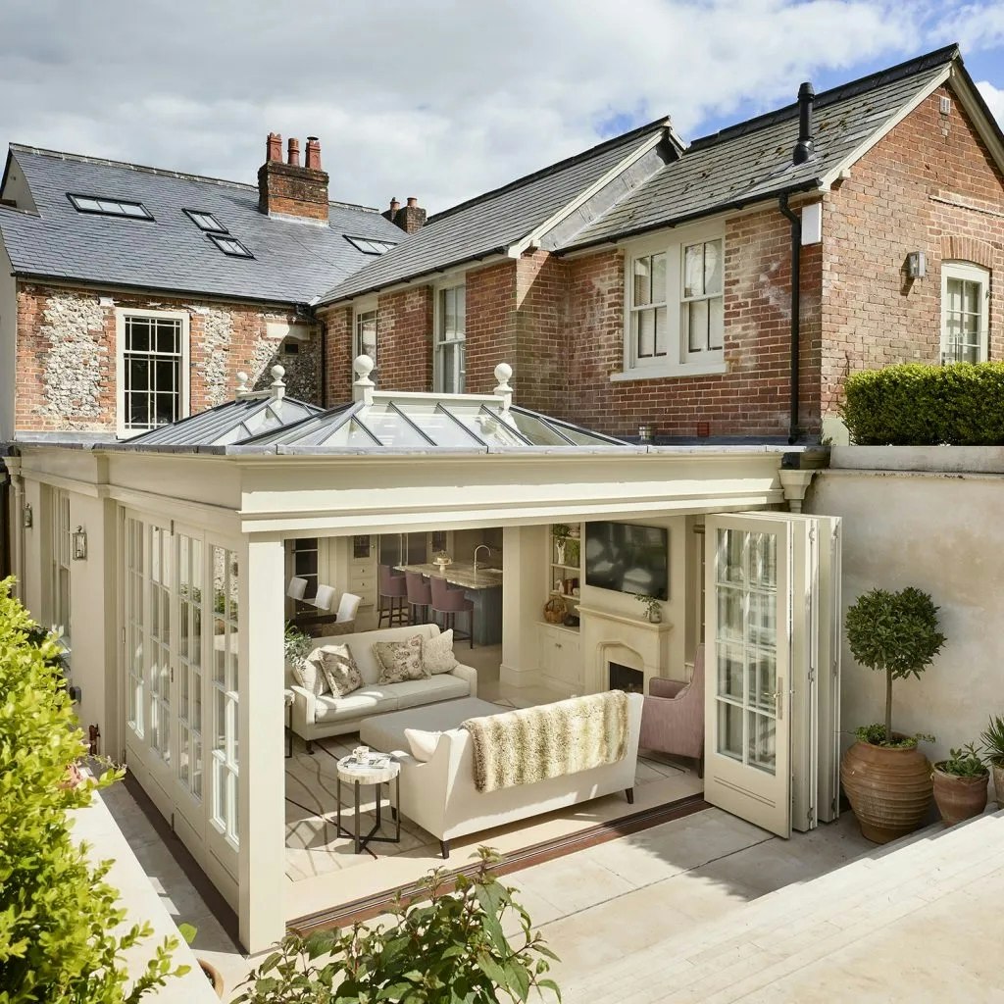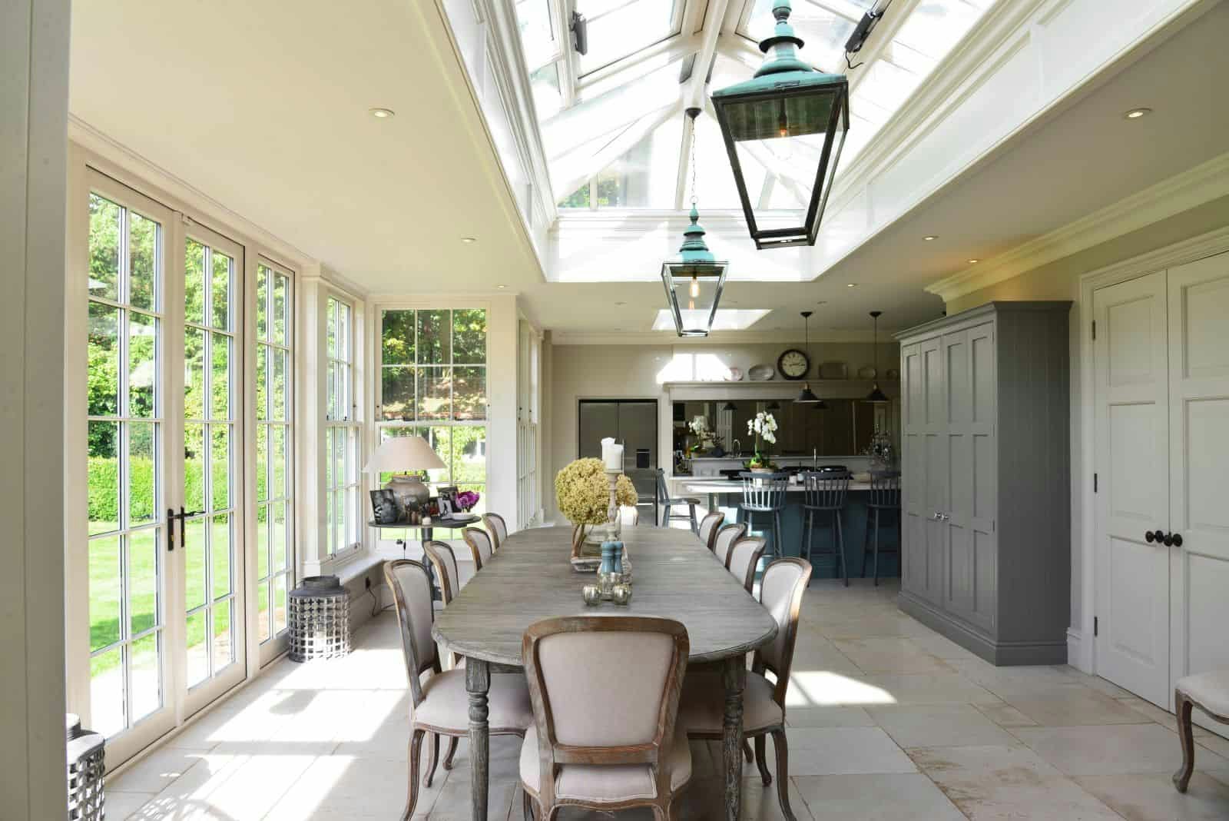
Design is widespread and accounts for almost everything that surrounds us. Including fashion to cinema, music and art and architecture to interior design. We are constantly searching for the next improvement. As kitchen designers we are accustom to producing bespoke kitchens either for existing structures or creating them for purpose built interiors.
When considering home remodelling or renovating we have become quite drawn to Orangery style kitchens.
So what is an Orangery Kitchen Its the use of classic architecture and bespoke kitchen design where two elements bear a profound sense of harmony and undeniable setting.
- Andrei Anthony

Inspiration and the Origin of the Orangery
Historically orangeries were built to protect exotic fruit bearing plants that began arriving in Europe around the late 16th century. Orangeries were designed to let plenty of natural light in as the majority of the structure was made of window or glass. Almost like a large greenhouse/conservatory it was a way to protect the exotic plants from the bitter winter seasons, as well as capturing the sense of purity from nature.
Like mankind, plants are growing too, evolving seeking their improvements. We are simply surrounded with inspiration. With its grandeur orangeries became an architectural attribute of the wealthy serving classic beauty that boasted one’s estate and status, today we use them for more personal reasons.
An abundance of natural elements
With glass making industrial advancement, glass was making a staggering presence in architectural design creating a shift into the modern era. Most orangeries we know today didn’t have glass roofs, until the modernist movement dating as far back as the mid 1700’s Crystal Palace is a fine example of how glass roofs help evolved the orangery style architecture into what we know of them today.

Rewarding architecture and kitchen design for your home
History has given us many experiences, as designers we capture fine examples of the past and adapt them to current design.
An orangery kitchen extension will provide an abundance of bountiful settings with its rich character, traditionally ornated with an excess of cornice, pilasters, finials and glass its completly up to you as to how baroque you make it. An Orangery Kitchen extension brings timeless architectural charm that aligns with our handcrafted style.
Natural light When considering kitchen design, natural light is probably one for the most important factors, it helps us to orchestrate a logical layout that works with our natural source of energy. Our design ethos is widely spread on capturing natural light and making the most use of its warm presence, capture a much as you can and let use it in your Orangery kitchen
A multifunctional space for everyone Dinning areas, cooking areas, breakfast bars and comfort areas like sofas and particular seating don’t really have to be in different rooms. ‘Togetherness is a very important ingredient to family life’ Creating an inviting space where individuals have the joy of being with one another can still have freedom to do separate activities together, kitchen design is about integrating every member of the family with thoughtful design.
Sharing inspiring Design With such an uplifting atmosphere Orangery Kitchens will be a place of gathering, a place to share wonderful memories and spend quality time with loved ones. There is no better investment to have one that lasts and an bespoke orangery kitchen has a humbling way of being an adaptable interior,making it a design not for today but also for the future.

- Bunny Williams
No boundaries to possibility as trusted kitchen designers we have evolved our expertise and through our reliable partnership in the construction industry we are able to achieve orangery kitchen extensions for you,from concept right through to completion down to the last knob.
Guiding you through the process we’ve noted our simplified steps that shine some light on how an Orangery Kitchen Extension is achieved with Andrei Anthony.
Once step closer to Orangery Kitchen Extensions
- A Simple site survey will give us key information on feasibility. Through our experienced guidance and planning we are able to shine some light on whats envolved in making your Orangery kitchen possible.
2.Initial Design is the purpose of identifying intent, understanding use and movement and how we can integrate design with the rest of your surroundings. This is the initial process that will layout the blueprints for your Orangery structure, we will also discover how we can make an expansive and comfortable kitchen and living interior Initial plans will be draughted and sent to your local authority to pass planning approval.
-
The technical side, is where we address structural factors like loads and openings. Structural calculations will identify the fundamental materials, such as steels or structural glass. A performance calculation is reccommended that will reflect your EPC rating, this keeps us mindful of thermal values making it warm it the winter and cool in the summer seasons.
-
Details, Fine tuning & Construction, defining your kitchen Orangery is taking note of feelings that help guide us through choice and identify style. Selecting materials and deciding on finishes.
These inclusions are transferred onto detailed plans known as building regualtion drawings accompanied with a scope that clarifies the construction phase from start to finish. Our project management will draft and effective programme that our construction crew is able to follow. **Seeing your structure go up can be an exciting time. **
- A harmonising kitchen design, this is where our bespoke kitchen design begins and how we create your captivating space.
Lets discuss function, ergonomics and movement pattern, Lets explore style, and colour, lets analyse appliances that work with you and identify worktops that characterise you. The kitchen is a definition of you so lets make it special. We can plan this during construction stage so when the structure is closed and water tight we are ready to install your orangery kitchen.

Orangery kitchen design is unique, its a collection of architecture and interior design that challenges quality. Design is about advancement both subtle or substantial, lets encourage it, enhance it, and stimulate it to grow
Feel free to talk to us as we break down the process into three simplified steps, Design, Construction and Kitchen installation. From planning to construction you could be ready for your Orangery stlye kitchen in 90 days.